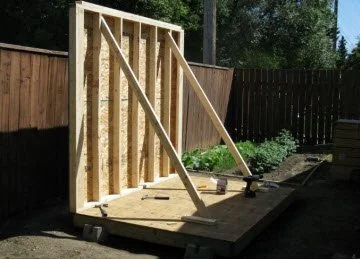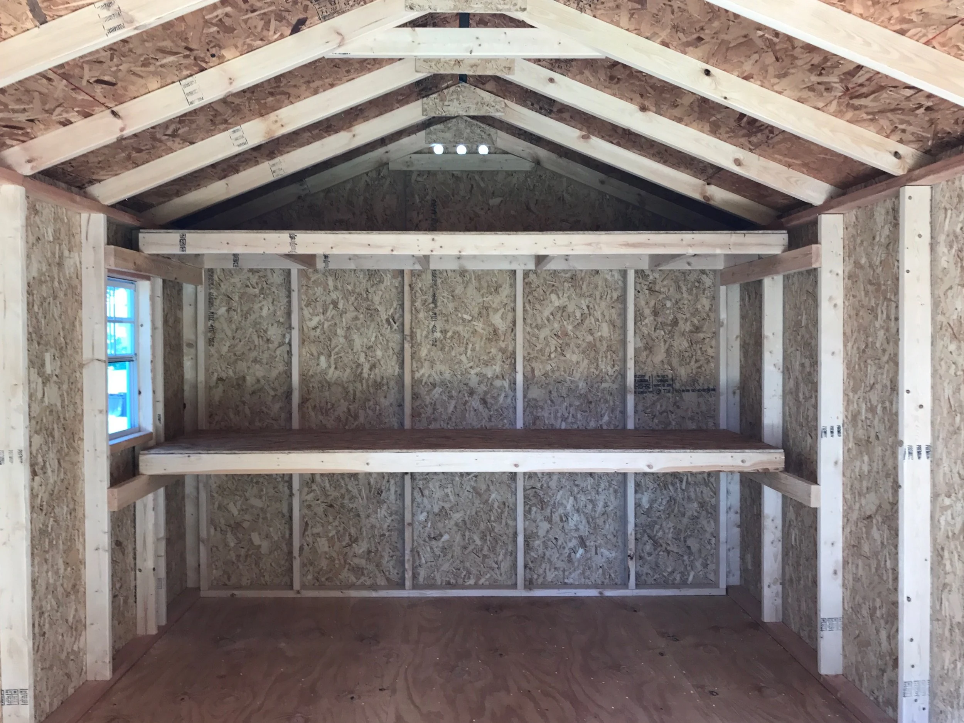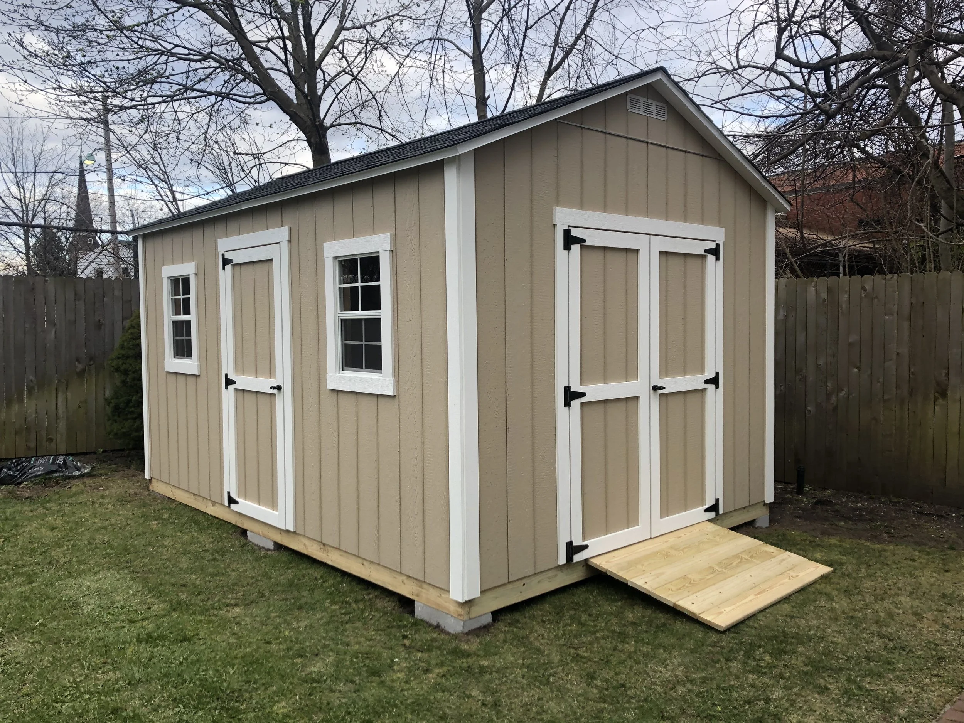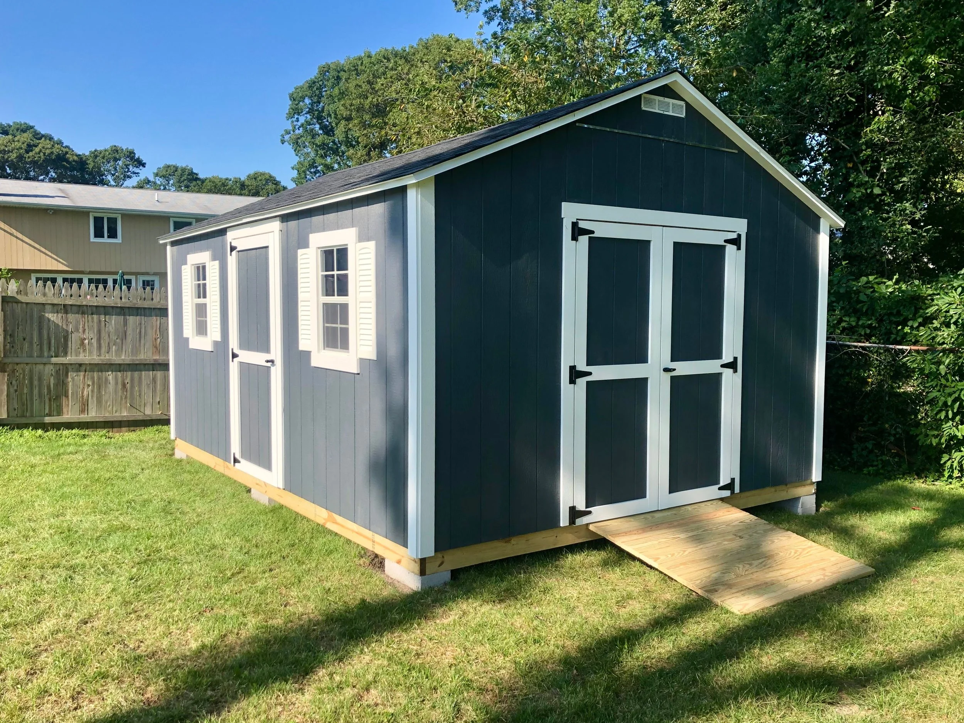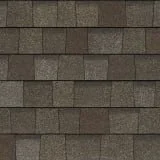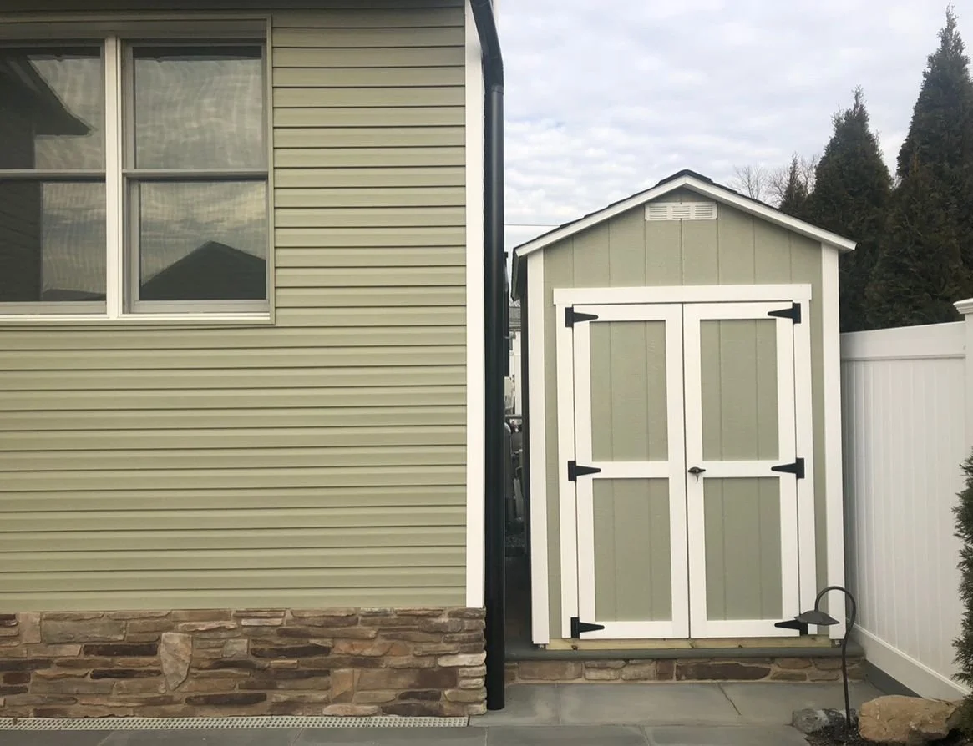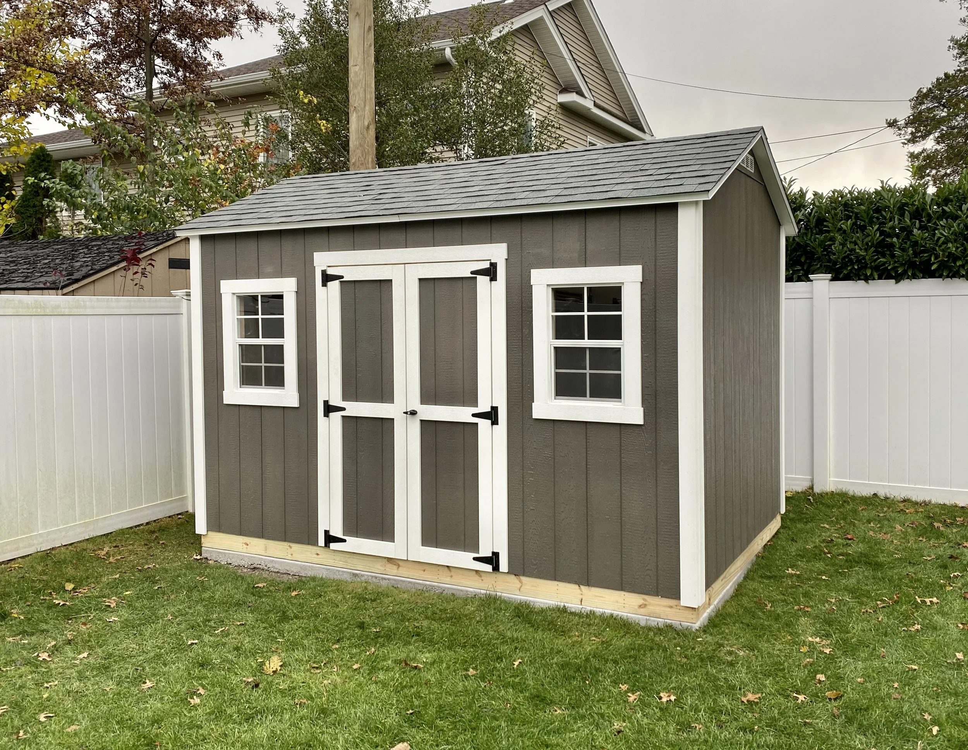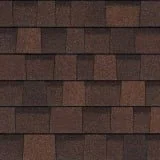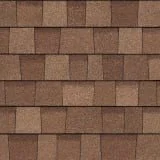Standard Shed Features
Free Onsite Installation
We hand carry all shed materials to the shed build site. We don’t drive trucks or bring large equipment over your lawn to install our sheds. Installation typically takes 1-3 days to complete.
A Solid Foundation
We use 2x6 treated lumber on 4” concrete block for our shed bases.
Building Construction
We use 3/4” plywood for our flooring, and walls are framed with 2x4 wall studs 24” on center.
LP Smartside Wall Panels
Every shed is sheathed with LP Smartside pre=primed siding - a superior grade panel treated to repel water and prevent moisture damage.
No Maintenance PVC Trim
The first thing that deteriorates on most sheds is the trim boards. By using only PVC trim on our sheds we eliminate that problem.
Multiple Door Configuration Options
Your shed can be configured with a variety of door options
Single and Double Door Options
Sheds < 80SF receive a 3ft Single Door
Sheds 80-120SF receive a 4ft Double Door
Sheds > 120Sf receive a 5ft Double Door
Additional Doors are optional
Windows
Windows can be added to any shed as an option.
Gable Vents
Gable Vents are included on each end of our sheds at no extra cost
Door Hardware
Our Door Hardware consists of heavy duty hinges. interior spring latch pins and a keyed locking tee handle
4” Roof Overhangs
Our Sheds include a 4” overhang around the roofline to help keep your shed dry.
30 Year Architectural Shingles
We offer a choice 5 popular shingle colors to choose from.

